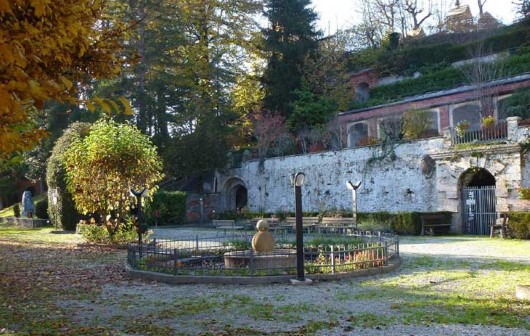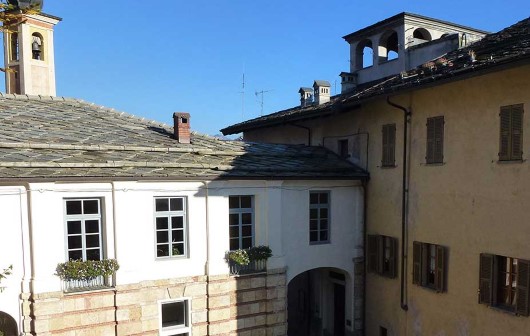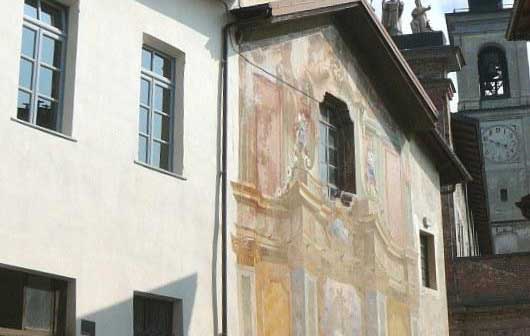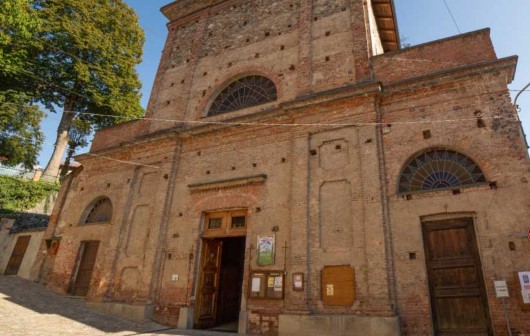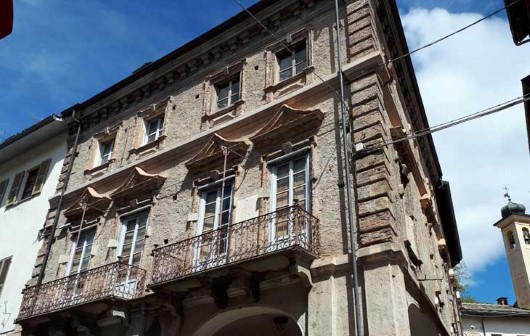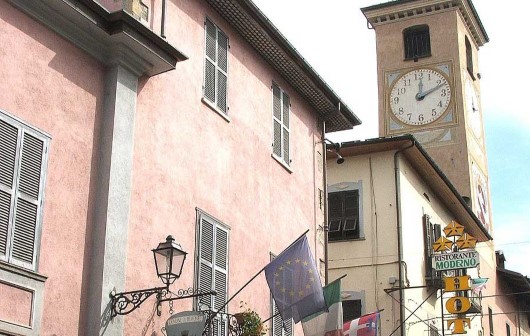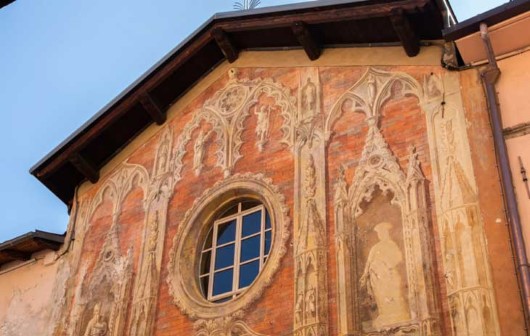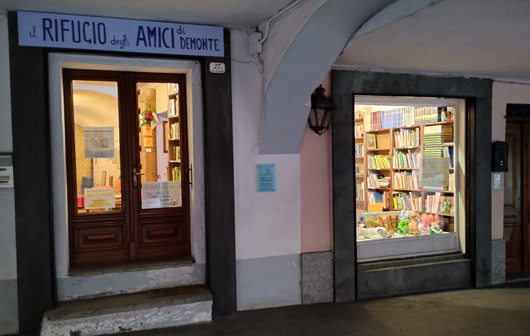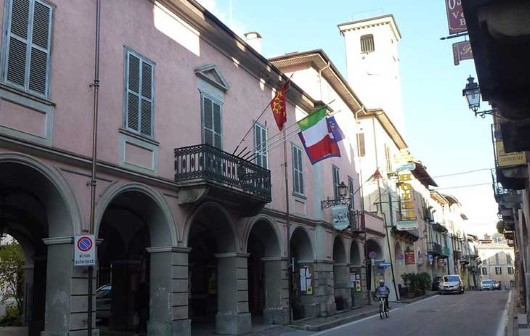Visita Demonte
Situato in Valle Stura, Demonte è uno dei comuni occitani del Piemonte.
Si trova non lontano dalla confluenza tra la Stura di Demonte e il Cant.
Visita i Percorsi di Demonte
Parco Borelli
Sorge sull'antico poggio quaternario, sede dal 1250 circa del Castello angioino e dal 1377 del casato dei Bolleris [ . . . ]
La Galleria Carlo Alberto e il Palazzetto
La Galleria "Carlo Alberto" (Sec. XIX) costituisce il collegamento del Palazzo Borelli al Parco, voluto dal Conte Giacinto Borelli [ . . . ]
Chiesa della Confraternita di Santa Croce
Nel 1540 venne istituita la Confraternita di Santa Croce e di S.Sebastiano e attorno a questa data può farsi risalire la costruzione della Chiesa [ . . . ]
Chiesa Parrochiale di San Donato
Già citata in un documento del 1332, assunse funzioni di parrocchiale nel corso del sec. XIV, a scapito della Pieve di San Giovanni Battista [ . . . ]
Palazzo Bolleris / Borelli
Nel 1606 ha inizio la storia del Palazzo Bolleris, ora Borelli, con la costruzione ad opera del Marchese Gaspare Bolleris [ . . . ]
Palazzo Municipale - Torre Civica - Via Porticata
Di particolare interesse storico-architettonico sono il Palazzo del Municipio, ex palazzo nobiliare, la medioevale Torre Civica e la Via Porticata [ . . . ]
Chiesa della Misericordia o San Giovanni Decollato
L'origine della Chiesa avvenne con la sudditanza di Demonte e della valle Stura al Duca di Savoia Carlo Emanuele I il quale per meglio governare [ . . . ]
Chi Siamo
Costituita nel 2010, persegue, nei suoi fini istituzionali, la conservazione e la valorizzazione del patrimonio storico e [ . . . ]
Contatti
Per qualunque informazione sui percorsi o sulla nostra città non esitare a contattarci
Associazione Amici di Demonte
Chi siamo
ASSOCIAZIONE AMICI DI DEMONTE O.D.V.
Costituita nel 2010, persegue, nei suoi fini istituzionali, la conservazione e la valorizzazione del patrimonio storico e architettonico di Demonte, oltre che la realizzazione di eventi culturali con lo scopo di attirare turisti e appassionati in Demonte.





